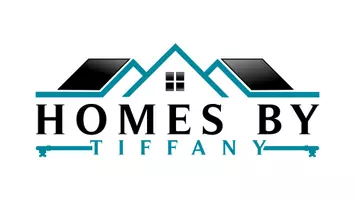3 Beds
1 Bath
1,050 SqFt
3 Beds
1 Bath
1,050 SqFt
Key Details
Property Type Townhouse
Sub Type Interior Row/Townhouse
Listing Status Active
Purchase Type For Sale
Square Footage 1,050 sqft
Price per Sqft $261
Subdivision Girard Estates
MLS Listing ID PAPH2492200
Style Straight Thru
Bedrooms 3
Full Baths 1
HOA Y/N N
Abv Grd Liv Area 1,050
Year Built 1920
Annual Tax Amount $3,107
Tax Year 2024
Lot Size 720 Sqft
Acres 0.02
Lot Dimensions 15.00 x 48.00
Property Sub-Type Interior Row/Townhouse
Source BRIGHT
Property Description
Nice curb appeal with a handsome brownstone and brick front exterior, custom door and newer pavement.
On the main level you will find a foyer and a living room/dining room combo separated by a beautiful vintage archway. There is a closet and brand new wall unit a/c. New kitchen with white shaker cabinets, quartz countertop and backsplash and stainless steel appliances. Nice yard for relaxing and entertaining. The 2nd floor has a large master bedroom with a wall to wall closet and ceiling fan and 2 additional nice sized bedrooms. Newly updated hall bathroom. The basement is freshly painted with storage shelves and washer and dryer. New flooring with beautiful high baseboard trim throughout. 9 new windows for plenty of light. Freshly painted and tasteful wallpaper. House shows well. Great location!!! Owner is a licensed Realtor in Pa.
Location
State PA
County Philadelphia
Area 19145 (19145)
Zoning RSA5
Rooms
Basement Unfinished
Interior
Hot Water Natural Gas
Heating Baseboard - Hot Water, Radiator
Cooling Ceiling Fan(s), Wall Unit
Fireplace N
Heat Source Natural Gas
Exterior
Water Access N
Accessibility None
Garage N
Building
Story 2
Foundation Other
Sewer Public Sewer
Water Public
Architectural Style Straight Thru
Level or Stories 2
Additional Building Above Grade, Below Grade
New Construction N
Schools
School District Philadelphia City
Others
Senior Community No
Tax ID 262262800
Ownership Fee Simple
SqFt Source Assessor
Special Listing Condition Standard

1765 Greensboro Station Place Suite 900, McLean, VA, 22102, United States







