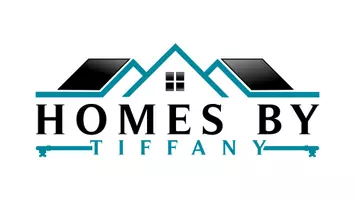3 Beds
2 Baths
1,251 SqFt
3 Beds
2 Baths
1,251 SqFt
Key Details
Property Type Single Family Home
Sub Type Detached
Listing Status Coming Soon
Purchase Type For Sale
Square Footage 1,251 sqft
Price per Sqft $287
Subdivision Bryce Mountain
MLS Listing ID VASH2011362
Style Cabin/Lodge
Bedrooms 3
Full Baths 2
HOA Fees $766/ann
HOA Y/N Y
Abv Grd Liv Area 1,251
Year Built 1989
Available Date 2025-06-28
Annual Tax Amount $1,416
Tax Year 2022
Lot Size 0.300 Acres
Acres 0.3
Property Sub-Type Detached
Source BRIGHT
Property Description
As you step inside, you're greeted by a spacious, open concept, living area featuring an electric fireplace, two sliding glass doors bringing sunlight into the home and access to the kitchen. The kitchen boasts sleek granite countertops and ample cabinet space. Just off the kitchen you'll find in laundry and designated pantry closet.
With 3 bedrooms and 2 full bathrooms, including a primary suite on the main level, there's plenty of space for relaxation and rest after a day of adventure in the mountains. Comfortably sleeping 8 people with the potential to sleep 10. The cabin's layout provides comfort and privacy for both residents and guests alike.
Outside, a large deck beckons for outdoor entertaining, complete with comfortable furniture and a rejuvenating hot tub,/ From the back yard, you can enjoy picturesque winter views of the slopes, adding to the charm of this mountain getaway.
Situated on a level lot, the property offers ample space for outdoor activities, whether it's a game of catch or simply enjoying the fresh mountain air. Whether you're seeking a weekend escape or a year-round residence, this cabin in Basye, VA, offers the ideal blend of comfort, convenience, and natural beauty. Don't miss out on the opportunity to make this your own slice of mountain paradise!
During winter seasons you can enjoy snow tubing, skiing and snowboarding & during off seasons enjoy Bryce Resort's mountain bike park. All located just under 5 minutes from this property. ALL FURNISHINGS CONVEY. NEW REFRIGERATOR, NEW OVEN/RANGE, NEW GRILL
Location
State VA
County Shenandoah
Zoning R2
Rooms
Main Level Bedrooms 1
Interior
Interior Features Breakfast Area, Carpet, Combination Dining/Living, Combination Kitchen/Living, Entry Level Bedroom, Family Room Off Kitchen, Floor Plan - Open, Kitchen - Table Space, Pantry, Primary Bath(s), Bathroom - Tub Shower, Upgraded Countertops
Hot Water Electric
Heating Heat Pump(s)
Cooling Central A/C, Heat Pump(s)
Flooring Hardwood, Carpet, Vinyl
Fireplaces Number 1
Fireplaces Type Electric, Stone
Inclusions All furnishings, Hot tub, Outdoor furniture, Kitchenware, All appliances and Linens.
Equipment Dishwasher, Disposal, Microwave, Oven/Range - Electric, Refrigerator, Stainless Steel Appliances, Washer/Dryer Stacked, Water Heater
Furnishings Yes
Fireplace Y
Appliance Dishwasher, Disposal, Microwave, Oven/Range - Electric, Refrigerator, Stainless Steel Appliances, Washer/Dryer Stacked, Water Heater
Heat Source Electric
Laundry Main Floor
Exterior
Exterior Feature Deck(s), Roof, Wrap Around
Garage Spaces 3.0
Water Access N
View Mountain, Trees/Woods, Other
Roof Type Shingle
Accessibility None
Porch Deck(s), Roof, Wrap Around
Total Parking Spaces 3
Garage N
Building
Lot Description Backs to Trees, Level
Story 1.5
Foundation Block
Sewer Public Sewer
Water Public
Architectural Style Cabin/Lodge
Level or Stories 1.5
Additional Building Above Grade, Below Grade
Structure Type Other
New Construction N
Schools
Middle Schools North Fork
High Schools Stonewall Jackson
School District Shenandoah County Public Schools
Others
HOA Fee Include Trash,Snow Removal,Road Maintenance
Senior Community No
Tax ID 065A402 155
Ownership Fee Simple
SqFt Source Estimated
Acceptable Financing Cash, Conventional, FHA, USDA
Horse Property N
Listing Terms Cash, Conventional, FHA, USDA
Financing Cash,Conventional,FHA,USDA
Special Listing Condition Standard

1765 Greensboro Station Place Suite 900, McLean, VA, 22102, United States







