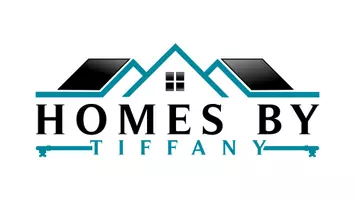4 Beds
4 Baths
3,214 SqFt
4 Beds
4 Baths
3,214 SqFt
OPEN HOUSE
Sat Jun 14, 12:00pm - 2:00pm
Sat Jun 14, 1:00pm - 3:00pm
Key Details
Property Type Single Family Home
Sub Type Detached
Listing Status Active
Purchase Type For Sale
Square Footage 3,214 sqft
Price per Sqft $177
Subdivision Clifton Knoll
MLS Listing ID MDFR2065726
Style Split Level
Bedrooms 4
Full Baths 3
Half Baths 1
HOA Y/N N
Abv Grd Liv Area 2,414
Year Built 1969
Annual Tax Amount $6,386
Tax Year 2024
Lot Size 0.540 Acres
Acres 0.54
Property Sub-Type Detached
Source BRIGHT
Property Description
This property truly shines when it comes to outdoor living. The bright sunroom opens to an expansive deck with a recessed hot tub, overlooking a beautifully designed patio with a firepit—a dream setup for entertaining or relaxing under the stars.
Updates include a modern primary bath, new hot water heater, and an energy-efficient heat pump. Beneath the carpet in the living and dining rooms lie original hardwood floors, ready to be revealed and refinished to your taste.
This home offers space, comfort, and an entertainer's dream backyard—all in an unbeatable location. Schedule your private tour today and fall in love with everything this home has to offer!
Location
State MD
County Frederick
Zoning SEE PUBLIC RECORD
Rooms
Other Rooms Living Room, Dining Room, Kitchen, Family Room, Sun/Florida Room, Laundry, Recreation Room, Utility Room
Basement Connecting Stairway, Daylight, Partial, Full, Fully Finished, Heated, Improved, Interior Access
Interior
Interior Features Floor Plan - Traditional, Primary Bath(s), Attic, Bathroom - Stall Shower, Bathroom - Tub Shower, Breakfast Area, Built-Ins, Carpet, Ceiling Fan(s), Combination Dining/Living, Combination Kitchen/Dining, Crown Moldings, Family Room Off Kitchen, Floor Plan - Open, Formal/Separate Dining Room, Kitchen - Eat-In, Kitchen - Gourmet, Kitchen - Table Space, Pantry, Skylight(s), Store/Office, Walk-in Closet(s), Upgraded Countertops, Wood Floors, Other, Window Treatments
Hot Water Electric
Heating Heat Pump(s)
Cooling Central A/C
Flooring Hardwood, Carpet
Fireplaces Number 2
Equipment Built-In Microwave, Built-In Range, Dishwasher, Disposal, Dryer, Exhaust Fan, Icemaker, Microwave, Stainless Steel Appliances, Washer, Water Heater
Fireplace Y
Window Features Double Hung,Low-E,Skylights
Appliance Built-In Microwave, Built-In Range, Dishwasher, Disposal, Dryer, Exhaust Fan, Icemaker, Microwave, Stainless Steel Appliances, Washer, Water Heater
Heat Source Electric
Laundry Has Laundry, Dryer In Unit, Washer In Unit, Main Floor
Exterior
Exterior Feature Balcony, Brick, Deck(s), Enclosed, Patio(s), Porch(es)
Parking Features Garage Door Opener
Garage Spaces 2.0
Water Access N
Accessibility None
Porch Balcony, Brick, Deck(s), Enclosed, Patio(s), Porch(es)
Attached Garage 2
Total Parking Spaces 2
Garage Y
Building
Lot Description Backs to Trees, Backs - Open Common Area, Landscaping, Premium, Private
Story 3.5
Foundation Other
Sewer Private Septic Tank
Water Well
Architectural Style Split Level
Level or Stories 3.5
Additional Building Above Grade, Below Grade
New Construction N
Schools
Elementary Schools Butterfly Ridge
Middle Schools Crestwood
High Schools Frederick
School District Frederick County Public Schools
Others
Pets Allowed Y
Senior Community No
Tax ID 1124452115
Ownership Fee Simple
SqFt Source Assessor
Acceptable Financing Cash, Conventional, FHA, VA
Horse Property N
Listing Terms Cash, Conventional, FHA, VA
Financing Cash,Conventional,FHA,VA
Special Listing Condition Standard
Pets Allowed No Pet Restrictions
Virtual Tour https://my.matterport.com/show/?m=Z9jKbEebpUd

1765 Greensboro Station Place Suite 900, McLean, VA, 22102, United States







