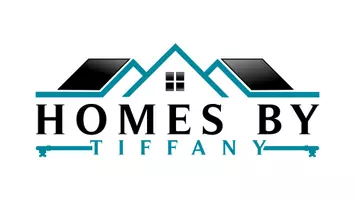3 Beds
3 Baths
1,360 SqFt
3 Beds
3 Baths
1,360 SqFt
OPEN HOUSE
Sun Jun 15, 10:00am - 12:00pm
Key Details
Property Type Condo
Sub Type Condo/Co-op
Listing Status Active
Purchase Type For Sale
Square Footage 1,360 sqft
Price per Sqft $544
Subdivision Hill East
MLS Listing ID DCDC2204324
Style Contemporary
Bedrooms 3
Full Baths 2
Half Baths 1
Condo Fees $313/mo
HOA Y/N N
Abv Grd Liv Area 1,360
Year Built 1900
Annual Tax Amount $5,206
Tax Year 2024
Property Sub-Type Condo/Co-op
Source BRIGHT
Property Description
The open-concept main level features hardwood flooring, a bright and airy living space, and a gourmet kitchen complete with quartz countertops, stainless steel appliances, and a large island perfect for entertaining. Just off the main living area, step out to your private deck and backyard.
Upstairs, the generous primary suite includes a walk-in closet and a spa-inspired en-suite bath. Two additional bedrooms offer flexibility for guests, a home office, or growing needs, along with a second full bath and a conveniently located laundry area.
This home also includes backyard space and the rare advantage of garage parking with an additional off-street parking spot. Enjoy the best of city living with the comfort of extra outdoor space and the convenience of secure parking.
Located just blocks from Stadium-Armory Metro, Lincoln Park, Eastern Market, and the H Street Corridor, this corner-unit condo offers the perfect blend of natural light, style, and unbeatable location.
Bonus: Be part of the transformation! Hill East is buzzing with anticipation as plans move forward for the return of the Washington Commanders to a redeveloped RFK Stadium site—just minutes away. This long-awaited development promises to revitalize the area with new retail, green spaces, and increased neighborhood value, making now the perfect time to invest in this thriving community.
Location
State DC
County Washington
Rooms
Other Rooms Living Room, Dining Room, Primary Bedroom, Bedroom 2, Bedroom 3, Kitchen
Main Level Bedrooms 1
Interior
Interior Features Kitchen - Gourmet, Breakfast Area, Kitchen - Island, Kitchen - Table Space, Primary Bath(s), Crown Moldings, Floor Plan - Open
Hot Water Tankless, Natural Gas
Heating Forced Air
Cooling Central A/C
Equipment Dishwasher, Disposal, Microwave, Oven/Range - Gas, Refrigerator, Washer - Front Loading, Dryer - Front Loading, Water Heater - Tankless
Fireplace N
Appliance Dishwasher, Disposal, Microwave, Oven/Range - Gas, Refrigerator, Washer - Front Loading, Dryer - Front Loading, Water Heater - Tankless
Heat Source Natural Gas
Exterior
Exterior Feature Patio(s)
Parking Features Garage - Side Entry, Garage Door Opener
Garage Spaces 2.0
Fence Decorative, Rear
Amenities Available None
Water Access N
Accessibility None
Porch Patio(s)
Attached Garage 1
Total Parking Spaces 2
Garage Y
Building
Story 2
Foundation Other
Sewer Public Sewer
Water Public
Architectural Style Contemporary
Level or Stories 2
Additional Building Above Grade
New Construction N
Schools
School District District Of Columbia Public Schools
Others
Pets Allowed Y
HOA Fee Include Insurance,Water,Other
Senior Community No
Tax ID 1098//2014
Ownership Condominium
Special Listing Condition Standard
Pets Allowed Case by Case Basis

1765 Greensboro Station Place Suite 900, McLean, VA, 22102, United States







