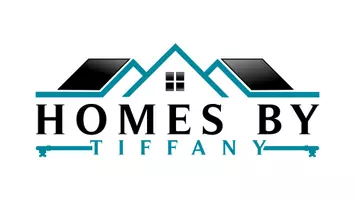3 Beds
3 Baths
1,926 SqFt
3 Beds
3 Baths
1,926 SqFt
OPEN HOUSE
Fri Jun 13, 5:00pm - 7:00pm
Key Details
Property Type Townhouse
Sub Type Interior Row/Townhouse
Listing Status Active
Purchase Type For Sale
Square Footage 1,926 sqft
Price per Sqft $277
Subdivision Exeter
MLS Listing ID VALO2099390
Style Traditional
Bedrooms 3
Full Baths 2
Half Baths 1
HOA Fees $121/mo
HOA Y/N Y
Abv Grd Liv Area 1,584
Year Built 1994
Available Date 2025-06-13
Annual Tax Amount $4,670
Tax Year 2025
Lot Size 2,178 Sqft
Acres 0.05
Property Sub-Type Interior Row/Townhouse
Source BRIGHT
Property Description
Welcome to this beautifully maintained garage townhouse nestled in the desirable Exeter neighborhood of Leesburg. Featuring a spacious and functional layout, this home is move-in ready with thoughtful updates throughout.
Enjoy cooking and entertaining in the eat-in kitchen, complete with stainless steel appliances, granite countertops, and a pass-through window to the large, open-concept family room. Step out onto the expansive Trex deck—perfect for outdoor dining and relaxing.
The main level boasts gleaming hardwood floors, while the upper level and both staircases feature brand-new carpeting. Major updates include a new roof (2023) and a water heater (2020), offering peace of mind for years to come.
Downstairs, the walk-out recreation room opens to a deep backyard—ideal for a children's play area, pets, gardening, or outdoor entertaining. The attached garage includes bonus storage space, and the large driveway provides ample parking.
Community amenities include an outdoor pool, clubhouse, scenic walking paths, basketball and tennis courts, and multiple playgrounds. All conveniently located near shopping, dining, and commuter routes.
Don't miss this opportunity to own a turn-key home in one of Leesburg's most sought-after communities
Location
State VA
County Loudoun
Zoning LB:PRN
Rooms
Basement Rear Entrance, Front Entrance, Daylight, Full, Walkout Level
Interior
Interior Features Kitchen - Eat-In, Breakfast Area, Upgraded Countertops, Combination Dining/Living, Dining Area, Recessed Lighting, Walk-in Closet(s), Wine Storage
Hot Water Natural Gas
Heating Forced Air
Cooling Central A/C
Fireplaces Number 1
Equipment Built-In Microwave, Dishwasher, Disposal, Dryer, Icemaker, Oven/Range - Gas, Refrigerator, Stainless Steel Appliances, Washer
Fireplace Y
Appliance Built-In Microwave, Dishwasher, Disposal, Dryer, Icemaker, Oven/Range - Gas, Refrigerator, Stainless Steel Appliances, Washer
Heat Source Natural Gas
Exterior
Parking Features Additional Storage Area, Garage - Front Entry, Garage Door Opener, Inside Access
Garage Spaces 1.0
Amenities Available Basketball Courts, Club House, Common Grounds, Jog/Walk Path, Pool - Outdoor, Tennis Courts, Tot Lots/Playground
Water Access N
Accessibility None
Attached Garage 1
Total Parking Spaces 1
Garage Y
Building
Story 3
Foundation Slab
Sewer Public Sewer
Water Public
Architectural Style Traditional
Level or Stories 3
Additional Building Above Grade, Below Grade
New Construction N
Schools
School District Loudoun County Public Schools
Others
HOA Fee Include Common Area Maintenance,Management,Pool(s),Road Maintenance,Snow Removal,Trash
Senior Community No
Tax ID 187276971000
Ownership Fee Simple
SqFt Source Estimated
Special Listing Condition Standard

1765 Greensboro Station Place Suite 900, McLean, VA, 22102, United States







