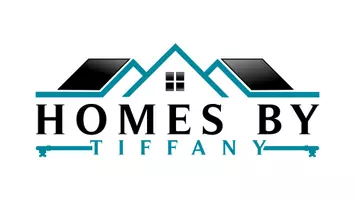2 Beds
2 Baths
1,023 SqFt
2 Beds
2 Baths
1,023 SqFt
Key Details
Property Type Condo
Sub Type Condo/Co-op
Listing Status Coming Soon
Purchase Type For Sale
Square Footage 1,023 sqft
Price per Sqft $380
Subdivision Rittenhouse Square
MLS Listing ID PAPH2492252
Style Unit/Flat,Contemporary,Other
Bedrooms 2
Full Baths 2
Condo Fees $1,018/mo
HOA Y/N N
Abv Grd Liv Area 1,023
Year Built 1900
Available Date 2025-06-27
Annual Tax Amount $4,591
Tax Year 2025
Lot Dimensions 0.00 x 0.00
Property Sub-Type Condo/Co-op
Source BRIGHT
Property Description
Step into the welcoming foyer that leads to an open-concept living and dining area—ideal for both relaxing and entertaining. The updated kitchen features sleek finishes and plenty of cabinet space, perfect for anyone who loves to cook.
The large primary bedroom includes generous closet space and a marble ensuite bath. A second bedroom sits on the opposite side of the unit, offering privacy for guests or a quiet home office.
Located in a well-maintained elevator building with 24-hour doorman and concierge, fitness center, community lounge, and full-time building staff. Just steps from Rittenhouse Square, the Avenue of the Arts, top hospitals, universities (Penn, Temple, Jefferson, and Drexel) are all just moments away, and some of the city's finest restaurants. Nearby parking garages offer easy options for car owners.
This is a great opportunity to own a move-in ready home in a prime location.
Location
State PA
County Philadelphia
Area 19102 (19102)
Zoning CMX5
Rooms
Other Rooms Living Room, Primary Bedroom, Kitchen, Bedroom 1
Main Level Bedrooms 2
Interior
Hot Water Electric
Heating Forced Air
Cooling Central A/C
Equipment Built-In Microwave, Built-In Range, Dishwasher, Disposal, Washer, Dryer, Refrigerator, Water Heater
Fireplace N
Appliance Built-In Microwave, Built-In Range, Dishwasher, Disposal, Washer, Dryer, Refrigerator, Water Heater
Heat Source Electric
Laundry Main Floor
Exterior
Amenities Available Concierge, Elevator, Exercise Room, Meeting Room, Party Room, Other
Water Access N
Accessibility None
Garage N
Building
Story 1
Unit Features Hi-Rise 9+ Floors
Sewer Private Sewer
Water Public
Architectural Style Unit/Flat, Contemporary, Other
Level or Stories 1
Additional Building Above Grade, Below Grade
New Construction N
Schools
School District The School District Of Philadelphia
Others
Pets Allowed Y
HOA Fee Include Common Area Maintenance,Ext Bldg Maint,Health Club,Recreation Facility,Snow Removal,Trash,Water,Sewer
Senior Community No
Tax ID 888114850
Ownership Condominium
Special Listing Condition Standard
Pets Allowed Cats OK, Dogs OK

1765 Greensboro Station Place Suite 900, McLean, VA, 22102, United States







