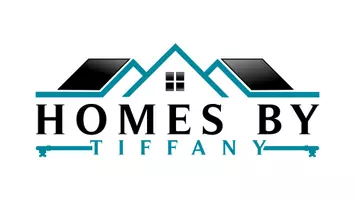2 Beds
2 Baths
1,400 SqFt
2 Beds
2 Baths
1,400 SqFt
Key Details
Property Type Manufactured Home
Sub Type Manufactured
Listing Status Active
Purchase Type For Sale
Square Footage 1,400 sqft
Price per Sqft $132
Subdivision Shenandoah Village
MLS Listing ID NJCD2095190
Style Other,Ranch/Rambler
Bedrooms 2
Full Baths 2
HOA Fees $741/mo
HOA Y/N Y
Abv Grd Liv Area 1,400
Land Lease Amount 741.0
Land Lease Frequency Monthly
Year Built 1996
Tax Year 1900
Property Sub-Type Manufactured
Source BRIGHT
Property Description
Enjoy a bright, cheerful ambiance with vaulted ceilings, an open floor plan, and abundant windows. The modern kitchen boasts ample cabinetry, generous countertop space, and a convenient breakfast bar overhang. Appliances include a 1-year-old refrigerator, garbage disposal, and dishwasher (unused by the owner), plus a gas stove and double sink. The adjacent laundry room includes a washer and a 3-year-old gas dryer.
Relax or entertain on the expansive wrap-around porch/deck, with a covered section perfect for outdoor dining and lounging. The home is equipped with a 7-year-old gas heater, hot water heater, and roof, plus a recently updated central air unit with new refrigerant. Two backyard sheds provide ample storage.
Steps from the community center, enjoy easy access to the pool, exercise room, shuffleboard, and more. Embrace carefree, affordable living in this move-in-ready gem. Don't miss your chance to make this house your home!
Location
State NJ
County Camden
Area Gloucester Twp (20415)
Zoning RESIDENTIAL
Rooms
Other Rooms Living Room, Primary Bedroom, Bedroom 2, Kitchen, Den
Main Level Bedrooms 2
Interior
Interior Features Bathroom - Jetted Tub, Bathroom - Soaking Tub, Bathroom - Stall Shower, Bathroom - Walk-In Shower, Carpet, Ceiling Fan(s), Pantry, Walk-in Closet(s), Window Treatments, Other, Recessed Lighting, Dining Area
Hot Water Natural Gas
Heating Forced Air
Cooling Central A/C
Flooring Carpet, Vinyl
Inclusions All appliances and some furniture if the buyers need
Equipment Built-In Range, Dishwasher, Disposal, Dryer, Dryer - Gas, Oven - Self Cleaning, Oven/Range - Gas, Refrigerator, Washer
Fireplace N
Appliance Built-In Range, Dishwasher, Disposal, Dryer, Dryer - Gas, Oven - Self Cleaning, Oven/Range - Gas, Refrigerator, Washer
Heat Source Natural Gas
Laundry Dryer In Unit, Washer In Unit, Main Floor
Exterior
Exterior Feature Deck(s), Porch(es), Wrap Around
Garage Spaces 4.0
Amenities Available Club House, Exercise Room, Fitness Center, Picnic Area, Pool - Outdoor, Putting Green, Swimming Pool, Shuffleboard
View Y/N N
Water Access N
View Trees/Woods
Roof Type Asphalt
Accessibility Other
Porch Deck(s), Porch(es), Wrap Around
Total Parking Spaces 4
Garage N
Private Pool N
Building
Story 1
Sewer Public Sewer
Water Public
Architectural Style Other, Ranch/Rambler
Level or Stories 1
Additional Building Above Grade
New Construction N
Schools
School District Black Horse Pike Regional Schools
Others
Pets Allowed Y
HOA Fee Include Common Area Maintenance,Trash,Snow Removal,Road Maintenance,Recreation Facility,Pool(s),Health Club,Other
Senior Community Yes
Age Restriction 55
Tax ID NO TAX RECORD
Ownership Land Lease
SqFt Source Estimated
Acceptable Financing Other, Cash
Horse Property N
Listing Terms Other, Cash
Financing Other,Cash
Special Listing Condition Standard
Pets Allowed Dogs OK, Cats OK
Virtual Tour https://fusion.realtourvision.com/idx/280268

1765 Greensboro Station Place Suite 900, McLean, VA, 22102, United States







