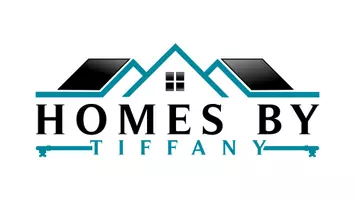6 Beds
7 Baths
7,466 SqFt
6 Beds
7 Baths
7,466 SqFt
OPEN HOUSE
Sun Jun 22, 2:00pm - 4:00pm
Key Details
Property Type Single Family Home
Sub Type Detached
Listing Status Coming Soon
Purchase Type For Sale
Square Footage 7,466 sqft
Price per Sqft $368
Subdivision English Village
MLS Listing ID MDMC2186110
Style Colonial
Bedrooms 6
Full Baths 6
Half Baths 1
HOA Y/N N
Abv Grd Liv Area 5,636
Year Built 2006
Available Date 2025-06-22
Annual Tax Amount $22,066
Tax Year 2024
Lot Size 9,740 Sqft
Acres 0.22
Property Sub-Type Detached
Source BRIGHT
Property Description
There is a owner's suite sitting room as well as an additional open air office/den on this level. New washer and dryer are featured in this huge bedroom level laundry room with sink. Whitman/Pyle/Bradley Hills sought after school combination. Close to the schools......close to downtown Bethesda. Projected open house Sunday 7/22/25. See Bethesda's Best Value and bring your bathing suit too!! FULL INTERIOR PICTURES BY TUESDAY)
Location
State MD
County Montgomery
Zoning R90
Rooms
Other Rooms Den, 2nd Stry Fam Rm, Exercise Room
Basement Connecting Stairway, Fully Finished, Full, Poured Concrete, Sump Pump
Interior
Interior Features Bathroom - Jetted Tub, Bathroom - Walk-In Shower, Breakfast Area, Butlers Pantry, Ceiling Fan(s), Central Vacuum, Chair Railings, Family Room Off Kitchen, Floor Plan - Open, Floor Plan - Traditional, Formal/Separate Dining Room, Kitchen - Country, Kitchen - Island, Kitchen - Table Space, Pantry, Recessed Lighting
Hot Water Natural Gas
Cooling Central A/C, Ceiling Fan(s), Dehumidifier, Zoned
Flooring Hardwood, Fully Carpeted, Laminate Plank
Fireplaces Number 1
Fireplaces Type Fireplace - Glass Doors, Mantel(s), Gas/Propane
Inclusions Some TV's and complete household stero system inb the ceilings, window treatments, pool equipment, see inclusion/exclusion list
Equipment Cooktop, Central Vacuum, Built-In Microwave, Dishwasher, Disposal, Dryer - Electric, Exhaust Fan, Extra Refrigerator/Freezer, Humidifier, Oven - Double, Oven - Self Cleaning, Oven - Wall, Range Hood, Oven/Range - Gas, Six Burner Stove, Stainless Steel Appliances, Washer
Fireplace Y
Window Features Double Pane,Energy Efficient,Low-E
Appliance Cooktop, Central Vacuum, Built-In Microwave, Dishwasher, Disposal, Dryer - Electric, Exhaust Fan, Extra Refrigerator/Freezer, Humidifier, Oven - Double, Oven - Self Cleaning, Oven - Wall, Range Hood, Oven/Range - Gas, Six Burner Stove, Stainless Steel Appliances, Washer
Heat Source Natural Gas
Laundry Upper Floor
Exterior
Exterior Feature Patio(s), Terrace
Parking Features Garage Door Opener, Garage - Front Entry, Oversized
Garage Spaces 6.0
Fence Fully, Privacy
Pool Filtered, In Ground, Saltwater
Utilities Available Natural Gas Available, Electric Available, Cable TV, Sewer Available, Water Available
Water Access N
Roof Type Fiberglass
Accessibility None
Porch Patio(s), Terrace
Attached Garage 2
Total Parking Spaces 6
Garage Y
Building
Lot Description Backs to Trees, Landscaping, Level, Premium
Story 4
Foundation Concrete Perimeter
Sewer Public Sewer
Water Public, Rainwater Harvesting
Architectural Style Colonial
Level or Stories 4
Additional Building Above Grade, Below Grade
Structure Type 9'+ Ceilings,High,Paneled Walls,Tray Ceilings
New Construction N
Schools
Elementary Schools Bradley Hills
Middle Schools Thomas W. Pyle
High Schools Walt Whitman
School District Montgomery County Public Schools
Others
Pets Allowed Y
Senior Community No
Tax ID 160700491368
Ownership Fee Simple
SqFt Source Assessor
Security Features Electric Alarm
Special Listing Condition Standard
Pets Allowed No Pet Restrictions

1765 Greensboro Station Place Suite 900, McLean, VA, 22102, United States



