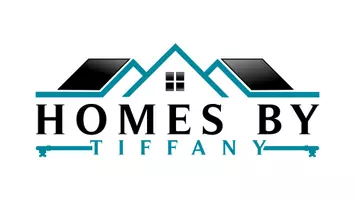Bought with Patricia Anne Dunn • EXP Realty, LLC
$475,000
$459,900
3.3%For more information regarding the value of a property, please contact us for a free consultation.
3 Beds
2 Baths
1,676 SqFt
SOLD DATE : 06/05/2025
Key Details
Sold Price $475,000
Property Type Single Family Home
Sub Type Detached
Listing Status Sold
Purchase Type For Sale
Square Footage 1,676 sqft
Price per Sqft $283
Subdivision Windsor Hills
MLS Listing ID DENC2080212
Sold Date 06/05/25
Style Ranch/Rambler
Bedrooms 3
Full Baths 1
Half Baths 1
HOA Fees $1/ann
HOA Y/N Y
Abv Grd Liv Area 1,676
Year Built 1952
Available Date 2025-05-02
Annual Tax Amount $3,240
Tax Year 2024
Lot Size 0.500 Acres
Acres 0.5
Lot Dimensions 125.00 x 175.40
Property Sub-Type Detached
Source BRIGHT
Property Description
Discover this stunning Mid-Century Modern gem nestled in the highly sought-after Windsor Hills community! Flooded with natural light, this 3-bedroom home welcomes you with beautiful hardwood floors and a striking full stone accent wall and a floor to ceiling brick wood burning fireplace. The open-concept layout flows effortlessly from the spacious living room to the dining area, perfect for entertaining. The bright kitchen overlooks a versatile bonus room and leads to three generously sized bedrooms, each offering ample closet space and oversized windows. Set on a picturesque, private lot tucked away at the back of the neighborhood, this home offers both charm and serenity. The full-size basement is ready for the new owners vision, for even more living space. A true North Wilmington treasure — don't miss this rare opportunity to make it yours. Welcome home!
Location
State DE
County New Castle
Area Brandywine (30901)
Zoning NC15
Rooms
Basement Full
Main Level Bedrooms 3
Interior
Interior Features Breakfast Area, Ceiling Fan(s), Entry Level Bedroom, Kitchen - Eat-In, Wood Floors
Hot Water Electric
Heating Forced Air
Cooling Central A/C
Fireplaces Number 2
Fireplaces Type Brick
Fireplace Y
Heat Source Natural Gas
Laundry Main Floor
Exterior
Parking Features Garage - Front Entry
Garage Spaces 8.0
Water Access N
Accessibility None
Attached Garage 2
Total Parking Spaces 8
Garage Y
Building
Story 1
Foundation Other
Sewer Public Sewer
Water Public
Architectural Style Ranch/Rambler
Level or Stories 1
Additional Building Above Grade, Below Grade
New Construction N
Schools
Elementary Schools Hanby
Middle Schools Springer
High Schools Brandywine
School District Brandywine
Others
Senior Community No
Tax ID 06-066.00-138
Ownership Fee Simple
SqFt Source Assessor
Acceptable Financing Cash, Conventional, FHA
Listing Terms Cash, Conventional, FHA
Financing Cash,Conventional,FHA
Special Listing Condition Standard
Read Less Info
Want to know what your home might be worth? Contact us for a FREE valuation!

Our team is ready to help you sell your home for the highest possible price ASAP

1765 Greensboro Station Place Suite 900, McLean, VA, 22102, United States







