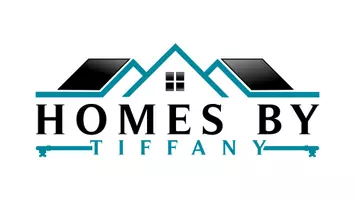Bought with Cheryl Williford • BARCROFT REALTY
$575,000
$580,000
0.9%For more information regarding the value of a property, please contact us for a free consultation.
3 Beds
2 Baths
1,368 SqFt
SOLD DATE : 06/09/2025
Key Details
Sold Price $575,000
Property Type Single Family Home
Sub Type Detached
Listing Status Sold
Purchase Type For Sale
Square Footage 1,368 sqft
Price per Sqft $420
Subdivision Lake Ridge
MLS Listing ID VAPW2092626
Sold Date 06/09/25
Style Ranch/Rambler,Contemporary
Bedrooms 3
Full Baths 2
HOA Y/N N
Abv Grd Liv Area 1,368
Year Built 1971
Available Date 2025-04-24
Annual Tax Amount $4,483
Tax Year 2025
Lot Size 0.350 Acres
Acres 0.35
Property Sub-Type Detached
Source BRIGHT
Property Description
OPEN HOUSE SATURDAY, MAY 10th, 1-4 PM! Please note select images have been virtually staged. Experience refined one-level living in this impeccably renovated Lake Ridge residence. This exquisite 3-bedroom, 2-bath home with a 1-car garage offers a seamless blend of modern design and sophisticated comfort, all with NO HOA. From the custom exterior and professionally landscaped grounds to the stunning chef's kitchen, every detail reflects quality. The culinary haven features chic light grey cabinetry, an expansive quartz island perfect for entertaining, premium stainless steel appliances, and dramatic cathedral ceilings. Enjoy the warmth of the family room's wood-burning fireplace, the convenience of a dedicated home office, and the tranquility of the master suite with a luxurious full bath and walk-in closet. The substantial breezeway provides exceptional outdoor living space. Recent enhancements include a new architectural shingle roof and elegant new luxury vinyl plank flooring throughout (2025), complemented by a generous concrete driveway. Situated in an enviable Lake Ridge location, enjoy effortless access to Quantico, Potomac Mills, Stonebridge, major commuter routes, and a wealth of recreational amenities.
Location
State VA
County Prince William
Zoning RPC
Rooms
Other Rooms Dining Room, Primary Bedroom, Bedroom 2, Kitchen, Family Room, Foyer, Bedroom 1, Laundry, Bathroom 1, Primary Bathroom
Main Level Bedrooms 3
Interior
Interior Features Exposed Beams, Family Room Off Kitchen, Floor Plan - Open
Hot Water Electric
Heating Forced Air
Cooling Central A/C
Flooring Bamboo, Carpet, Ceramic Tile
Fireplaces Number 1
Equipment Built-In Microwave, Dishwasher, Oven/Range - Electric, Stove, Refrigerator, Washer, Dryer
Fireplace Y
Appliance Built-In Microwave, Dishwasher, Oven/Range - Electric, Stove, Refrigerator, Washer, Dryer
Heat Source Natural Gas
Exterior
Parking Features Garage - Front Entry, Garage Door Opener
Garage Spaces 1.0
Water Access N
Roof Type Asphalt
Accessibility None
Total Parking Spaces 1
Garage Y
Building
Lot Description Backs to Trees, Cul-de-sac, Landscaping, Rear Yard
Story 1
Foundation Slab
Sewer Public Sewer
Water Public
Architectural Style Ranch/Rambler, Contemporary
Level or Stories 1
Additional Building Above Grade, Below Grade
Structure Type Dry Wall,Cathedral Ceilings
New Construction N
Schools
High Schools Woodbridge
School District Prince William County Public Schools
Others
Pets Allowed Y
Senior Community No
Tax ID 8293-81-5980
Ownership Fee Simple
SqFt Source Assessor
Acceptable Financing Cash, FHA, Conventional, VA
Listing Terms Cash, FHA, Conventional, VA
Financing Cash,FHA,Conventional,VA
Special Listing Condition Standard
Pets Allowed No Pet Restrictions
Read Less Info
Want to know what your home might be worth? Contact us for a FREE valuation!

Our team is ready to help you sell your home for the highest possible price ASAP

1765 Greensboro Station Place Suite 900, McLean, VA, 22102, United States







