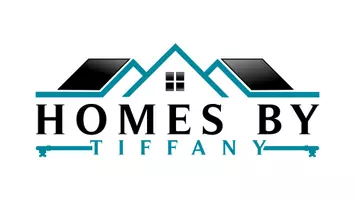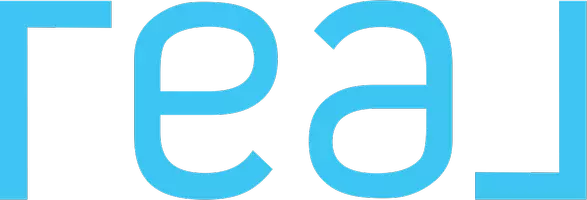Bought with Joshua Forry • RE/MAX Of Reading
$99,900
$109,900
9.1%For more information regarding the value of a property, please contact us for a free consultation.
3 Beds
2 Baths
1,848 SqFt
SOLD DATE : 06/09/2025
Key Details
Sold Price $99,900
Property Type Manufactured Home
Sub Type Manufactured
Listing Status Sold
Purchase Type For Sale
Square Footage 1,848 sqft
Price per Sqft $54
Subdivision Mountain Village
MLS Listing ID PABK2053650
Sold Date 06/09/25
Style Modular/Pre-Fabricated
Bedrooms 3
Full Baths 2
HOA Y/N N
Abv Grd Liv Area 1,848
Land Lease Amount 625.0
Land Lease Frequency Monthly
Year Built 2000
Available Date 2025-02-20
Annual Tax Amount $2,733
Tax Year 2025
Lot Dimensions 0.00 x 0.00
Property Sub-Type Manufactured
Source BRIGHT
Property Description
Welcome to this spacious one-story home with 1,848 square feet of comfortable living space, nestled in the peaceful Mountain Village Manufactured Home Community. Manufactured in 2000, this Fleetwood model offers a bright and open layout, perfect for modern living. The inviting interior features a cozy family room, with wood fireplace, and an additional living room. A large primary bedroom suite, complete with a soaking tub and walk-in shower stall, provides a relaxing retreat. Two additional well-sized bedrooms and a full second bathroom offer plenty of space for family or guests. The open living and formal dining areas provide ample space for entertaining, while the kitchen is equipped for all your culinary needs, including an abundance of cabinet and countertop space. Step outside to enjoy the beautiful covered deck, ideal for relaxing or hosting gatherings, and a large, oversized shed for additional storage. A convenient 3-car driveway offers plenty of off-street parking for you and your guests. This home is the perfect blend of comfort and convenience. Lot rent is $625/month and includes trash. Water/Sewer/Trash are billed separately through the community. Don't miss the opportunity to make this lovely property your own!
Location
State PA
County Berks
Area Longswamp Twp (10259)
Zoning RES
Rooms
Other Rooms Living Room, Dining Room, Primary Bedroom, Bedroom 2, Bedroom 3, Kitchen, Family Room, Laundry, Bathroom 2, Primary Bathroom
Main Level Bedrooms 3
Interior
Interior Features Bathroom - Soaking Tub, Bathroom - Stall Shower, Bathroom - Walk-In Shower, Breakfast Area, Carpet, Combination Kitchen/Dining, Dining Area, Floor Plan - Open, Kitchen - Island, Skylight(s)
Hot Water Electric
Heating Forced Air
Cooling Central A/C
Flooring Carpet
Furnishings No
Fireplace N
Heat Source Propane - Leased
Laundry Main Floor
Exterior
Exterior Feature Deck(s), Porch(es)
Garage Spaces 3.0
Water Access N
View Garden/Lawn, Street
Roof Type Shingle
Street Surface Black Top,Paved
Accessibility None
Porch Deck(s), Porch(es)
Total Parking Spaces 3
Garage N
Building
Story 1
Sewer Public Sewer
Water Public
Architectural Style Modular/Pre-Fabricated
Level or Stories 1
Additional Building Above Grade, Below Grade
New Construction N
Schools
School District Brandywine Heights Area
Others
Pets Allowed Y
Senior Community No
Tax ID 59-5492-03-40-7908-T85
Ownership Land Lease
SqFt Source Assessor
Acceptable Financing Cash, Conventional
Listing Terms Cash, Conventional
Financing Cash,Conventional
Special Listing Condition Standard, Third Party Approval
Pets Allowed Cats OK, Dogs OK, Size/Weight Restriction, Case by Case Basis, Breed Restrictions
Read Less Info
Want to know what your home might be worth? Contact us for a FREE valuation!

Our team is ready to help you sell your home for the highest possible price ASAP

1765 Greensboro Station Place Suite 900, McLean, VA, 22102, United States







