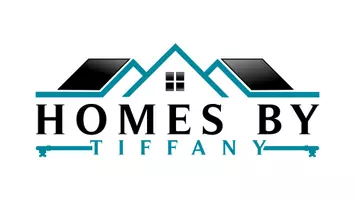Bought with Charlotte Savoy • The KW Collective
$367,000
$354,900
3.4%For more information regarding the value of a property, please contact us for a free consultation.
3 Beds
2 Baths
1,400 SqFt
SOLD DATE : 06/10/2025
Key Details
Sold Price $367,000
Property Type Townhouse
Sub Type Interior Row/Townhouse
Listing Status Sold
Purchase Type For Sale
Square Footage 1,400 sqft
Price per Sqft $262
Subdivision Elizabeths Landing
MLS Listing ID MDAA2112662
Sold Date 06/10/25
Style Colonial
Bedrooms 3
Full Baths 2
HOA Fees $132/mo
HOA Y/N Y
Abv Grd Liv Area 1,120
Year Built 1982
Available Date 2025-04-24
Annual Tax Amount $3,059
Tax Year 2024
Lot Size 2,000 Sqft
Acres 0.05
Property Sub-Type Interior Row/Townhouse
Source BRIGHT
Property Description
Welcome to this stunning townhome in the sought-after water-oriented community of Elizabeth's Landing. This neighborhood offers an exceptional lifestyle, with daily opportunities to stroll along the waterfront and take in the natural beauty all around.
The main level features an open-concept floor plan with gleaming hardwood floors that flow through the spacious living and dining areas. The kitchen is equipped with stainless steel appliances, granite countertops, and sliding glass doors that lead to a large deck—perfect for entertaining—overlooking a fully fenced backyard and open common space.
Upstairs, you'll find three generously sized bedrooms, including a large primary suite with private access to a full bathroom. Fresh carpeting and neutral paint enhance the upper level's appeal.
The walk-out lower level includes a spacious recreation room with brand-new carpet, a rarely available second full bathroom, a full laundry area, and ample storage space.
Don't miss your chance to own this beautifully maintained townhome in a desirable waterfront community!
Location
State MD
County Anne Arundel
Zoning R5
Rooms
Other Rooms Living Room, Dining Room, Primary Bedroom, Bedroom 2, Bedroom 3, Kitchen, Family Room, Laundry, Storage Room, Utility Room, Bathroom 1, Bathroom 2
Basement Rear Entrance, Daylight, Partial, Heated, Partially Finished, Walkout Level
Interior
Interior Features Kitchen - Gourmet, Breakfast Area, Window Treatments, Wood Floors, Carpet, Ceiling Fan(s), Floor Plan - Open, Pantry, Kitchen - Country, Dining Area
Hot Water Electric
Heating Heat Pump(s)
Cooling Ceiling Fan(s), Heat Pump(s)
Equipment Dishwasher, Disposal, Dryer, Oven/Range - Electric, Washer, Water Heater, Microwave, Stainless Steel Appliances, Stove
Fireplace N
Appliance Dishwasher, Disposal, Dryer, Oven/Range - Electric, Washer, Water Heater, Microwave, Stainless Steel Appliances, Stove
Heat Source Electric
Laundry Basement
Exterior
Exterior Feature Deck(s)
Parking On Site 2
Fence Board, Fully
Amenities Available Common Grounds, Jog/Walk Path, Picnic Area, Tot Lots/Playground
Water Access Y
Water Access Desc Canoe/Kayak,Private Access
Roof Type Asphalt
Street Surface Black Top
Accessibility None
Porch Deck(s)
Garage N
Building
Lot Description Backs - Open Common Area, Cleared
Story 3
Foundation Block
Sewer Public Sewer
Water Public
Architectural Style Colonial
Level or Stories 3
Additional Building Above Grade, Below Grade
New Construction N
Schools
School District Anne Arundel County Public Schools
Others
Senior Community No
Tax ID 020324490024954
Ownership Fee Simple
SqFt Source Assessor
Special Listing Condition Standard
Read Less Info
Want to know what your home might be worth? Contact us for a FREE valuation!

Our team is ready to help you sell your home for the highest possible price ASAP

1765 Greensboro Station Place Suite 900, McLean, VA, 22102, United States







