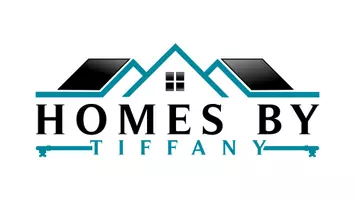Bought with Jennifer M Braun • Compass Pennsylvania, LLC
$510,000
$489,900
4.1%For more information regarding the value of a property, please contact us for a free consultation.
4 Beds
2 Baths
2,211 SqFt
SOLD DATE : 06/10/2025
Key Details
Sold Price $510,000
Property Type Single Family Home
Sub Type Detached
Listing Status Sold
Purchase Type For Sale
Square Footage 2,211 sqft
Price per Sqft $230
Subdivision Spring Valley Esta
MLS Listing ID PACT2093226
Sold Date 06/10/25
Style Ranch/Rambler
Bedrooms 4
Full Baths 2
HOA Y/N N
Abv Grd Liv Area 1,232
Year Built 1973
Available Date 2025-03-22
Annual Tax Amount $4,273
Tax Year 2024
Lot Size 0.459 Acres
Acres 0.46
Lot Dimensions 0.00 x 0.00
Property Sub-Type Detached
Source BRIGHT
Property Description
Welcome to 1546 Unionville Road! This beautifully renovated Ranch home is located in the highly sought after Owen J. Roberts School District. The cozy front patio welcomes you home! Step into the sunny living room with beautiful hardwood flooring, a wood burning fireplace, beadboard ceiling, and a large window bathing the room in sunlight. Continue into the open kitchen and dining area boasting an abundance of cabinets, butcher block countertops, center island with breakfast bar, stainless steel appliances and a bright dining area. Down the hall, find three spacious bedrooms and an updated full bath with. Downstairs, find the beautifully finished basement offering tons of additional living and entertaining space including a family room with a cozy reading nook, a convenient laundry room, a lovely full bath with rain shower and double vanity, and the grand 4th bedroom with a large walk-in closet. This space would be great for an in-law suite! There is an additional storage room for your convenience. The French doors in the kitchen open to your own backyard oasis! Perfect for both entertaining and relaxing, the no-expense-spared two-tier, low-maintenance composite deck features a covered dining area with a ceiling fan and overhead lighting. Step up to the next level to unwind in the new, recessed hot tub or take a dip in the pool, all surrounded by a flat, tree-lined yard that enhances the outdoor experience. The 1-car garage could be used for storage or a flex/hobby space, while the large shed is great for additional storage solutions. Don't let this one get away!
Location
State PA
County Chester
Area North Coventry Twp (10317)
Zoning FR2
Rooms
Other Rooms Living Room, Primary Bedroom, Bedroom 2, Bedroom 3, Kitchen, Family Room, Bedroom 1, Laundry, Primary Bathroom, Full Bath
Basement Full, Fully Finished
Main Level Bedrooms 3
Interior
Interior Features Entry Level Bedroom, Kitchen - Island, Primary Bath(s), Walk-in Closet(s), Wood Floors, Ceiling Fan(s), Combination Kitchen/Dining, Recessed Lighting, Stove - Wood
Hot Water Electric
Heating Baseboard - Electric
Cooling None
Fireplaces Number 1
Fireplaces Type Wood
Equipment Built-In Range, Dishwasher
Fireplace Y
Appliance Built-In Range, Dishwasher
Heat Source Electric
Laundry Basement
Exterior
Exterior Feature Deck(s), Patio(s)
Parking Features Garage - Front Entry
Garage Spaces 5.0
Water Access N
Roof Type Shingle
Accessibility None
Porch Deck(s), Patio(s)
Attached Garage 1
Total Parking Spaces 5
Garage Y
Building
Story 1
Foundation Brick/Mortar
Sewer Public Sewer
Water Well
Architectural Style Ranch/Rambler
Level or Stories 1
Additional Building Above Grade, Below Grade
New Construction N
Schools
High Schools Owen J Roberts
School District Owen J Roberts
Others
Senior Community No
Tax ID 17-02 -0074.0600
Ownership Fee Simple
SqFt Source Assessor
Special Listing Condition Standard
Read Less Info
Want to know what your home might be worth? Contact us for a FREE valuation!

Our team is ready to help you sell your home for the highest possible price ASAP

1765 Greensboro Station Place Suite 900, McLean, VA, 22102, United States







