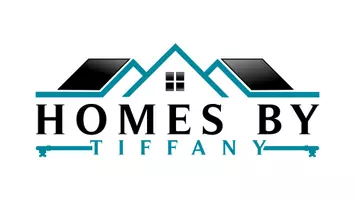Bought with AUDREY HAMMOND • Active Adults Realty
$374,000
$369,000
1.4%For more information regarding the value of a property, please contact us for a free consultation.
4 Beds
3 Baths
2,831 SqFt
SOLD DATE : 06/04/2025
Key Details
Sold Price $374,000
Property Type Single Family Home
Sub Type Detached
Listing Status Sold
Purchase Type For Sale
Square Footage 2,831 sqft
Price per Sqft $132
Subdivision Heritage Shores
MLS Listing ID DESU2078388
Sold Date 06/04/25
Style Coastal
Bedrooms 4
Full Baths 3
HOA Fees $320/mo
HOA Y/N Y
Abv Grd Liv Area 2,831
Year Built 2005
Available Date 2025-02-14
Annual Tax Amount $1,892
Tax Year 2024
Lot Size 7,841 Sqft
Acres 0.18
Lot Dimensions 57.00 x 125.00
Property Sub-Type Detached
Source BRIGHT
Property Description
Multiple Offers... A lot of square footage for the $$$! The new stainless appliances to match existing are on order. 1st floor living and an upstairs for guests. Discover this stunning, like-new 2-level home in the sought-after Heritage Shores premier 55+ resort community with exceptional amenities, backing to a serene common area for added privacy. Move-in ready, the main level boasts fresh paint, 2 bedrooms and 2 baths, including a spacious Primary Bedroom Suite. Upstairs has 2 more oversized rooms and a full bathroom. Enjoy year-round comfort in the finished sun porch with all-season windows. Upstairs, find an additional bedroom and a finished bonus room, perfect for guests or a home office. The attached 2-car garage features high-end flooring, while brand-new heating and hot water systems provide efficiency and peace of mind. Enjoy resort-style living with indoor and outdoor pools, a clubhouse, fitness center, tennis courts, and a highly-rated golf course. Don't miss this exceptional home in a premier 55+ community!
Location
State DE
County Sussex
Area Northwest Fork Hundred (31012)
Zoning RES
Rooms
Other Rooms Living Room, Dining Room, Primary Bedroom, Bedroom 2, Kitchen, Foyer, Sun/Florida Room, Recreation Room, Primary Bathroom, Full Bath
Main Level Bedrooms 2
Interior
Interior Features Kitchen - Island, Pantry
Hot Water Natural Gas
Heating Baseboard - Hot Water
Cooling Central A/C
Flooring Wood, Ceramic Tile, Carpet
Fireplaces Number 1
Fireplaces Type Gas/Propane
Equipment Built-In Microwave, Built-In Range, Dishwasher, Disposal, Oven - Self Cleaning, Refrigerator, Stainless Steel Appliances, Washer, Dryer
Fireplace Y
Appliance Built-In Microwave, Built-In Range, Dishwasher, Disposal, Oven - Self Cleaning, Refrigerator, Stainless Steel Appliances, Washer, Dryer
Heat Source Natural Gas
Laundry Main Floor
Exterior
Exterior Feature Porch(es), Enclosed
Parking Features Garage - Front Entry
Garage Spaces 4.0
Amenities Available Pool - Indoor, Pool - Outdoor, Tennis Courts, Bar/Lounge, Club House, Billiard Room, Library
Water Access N
View Trees/Woods, Garden/Lawn
Roof Type Shingle
Accessibility None
Porch Porch(es), Enclosed
Attached Garage 2
Total Parking Spaces 4
Garage Y
Building
Lot Description Adjoins - Open Space
Story 2
Foundation Slab
Sewer Public Sewer
Water Public
Architectural Style Coastal
Level or Stories 2
Additional Building Above Grade, Below Grade
New Construction N
Schools
School District Woodbridge
Others
HOA Fee Include Common Area Maintenance,Management,Pool(s),Recreation Facility,Reserve Funds
Senior Community Yes
Age Restriction 55
Tax ID 131-14.00-149.00
Ownership Fee Simple
SqFt Source Assessor
Special Listing Condition Standard
Read Less Info
Want to know what your home might be worth? Contact us for a FREE valuation!

Our team is ready to help you sell your home for the highest possible price ASAP

1765 Greensboro Station Place Suite 900, McLean, VA, 22102, United States


